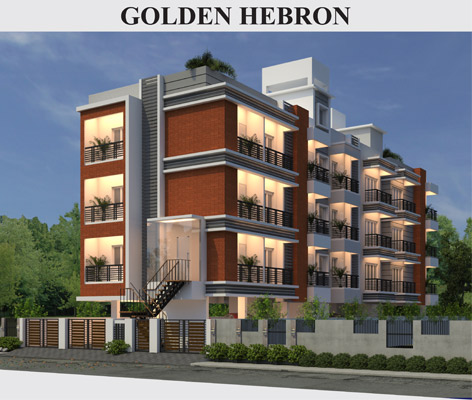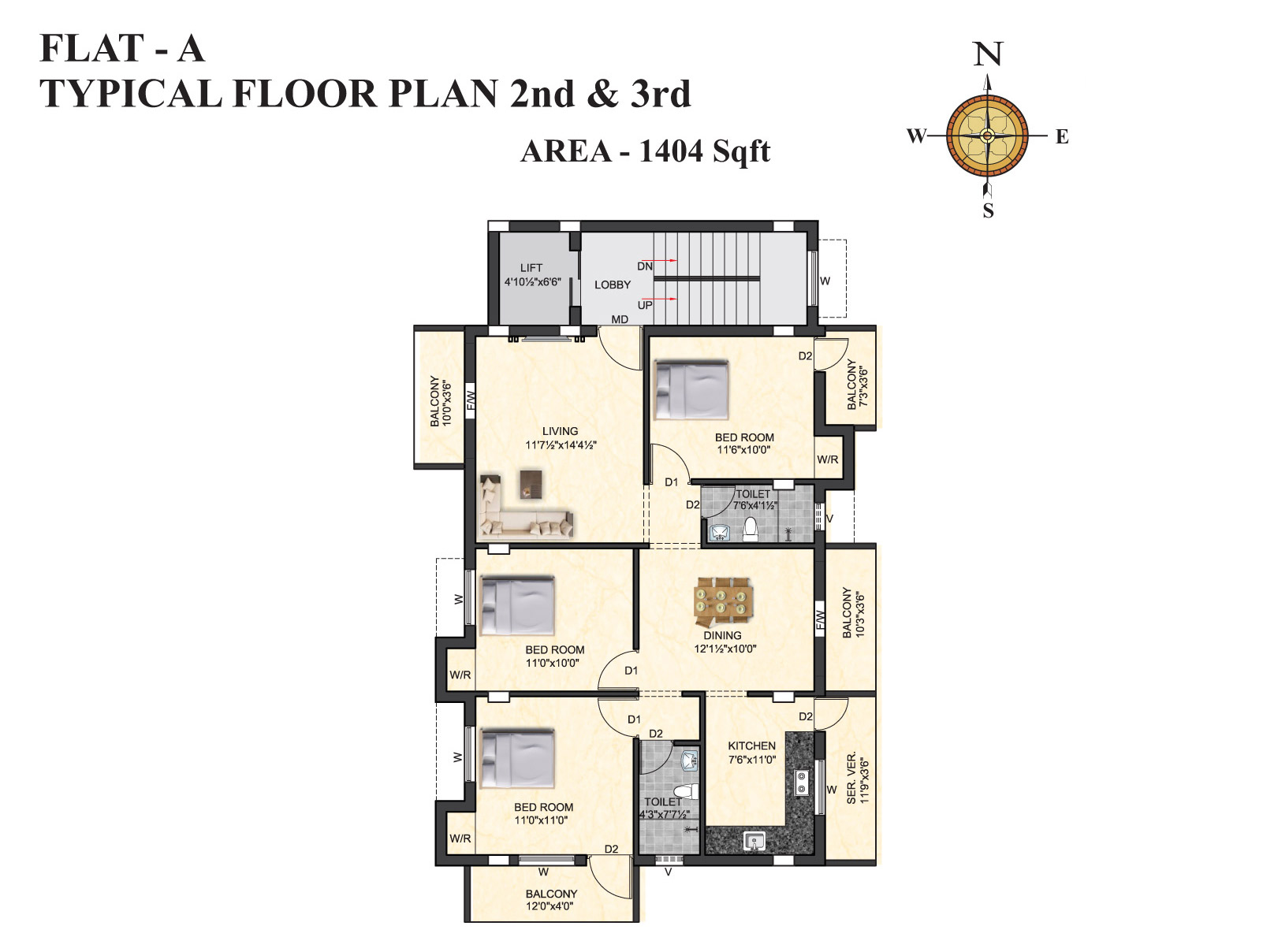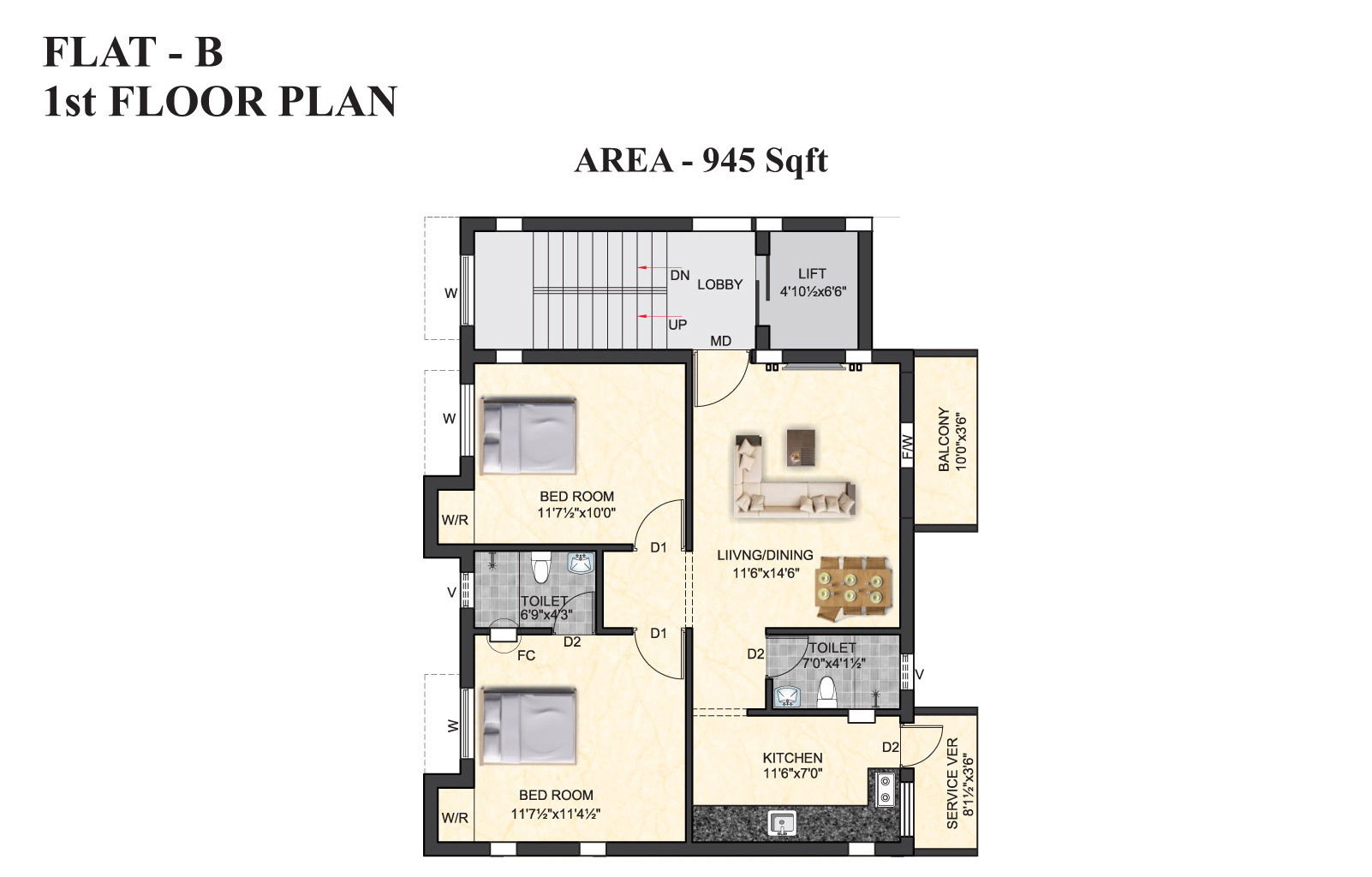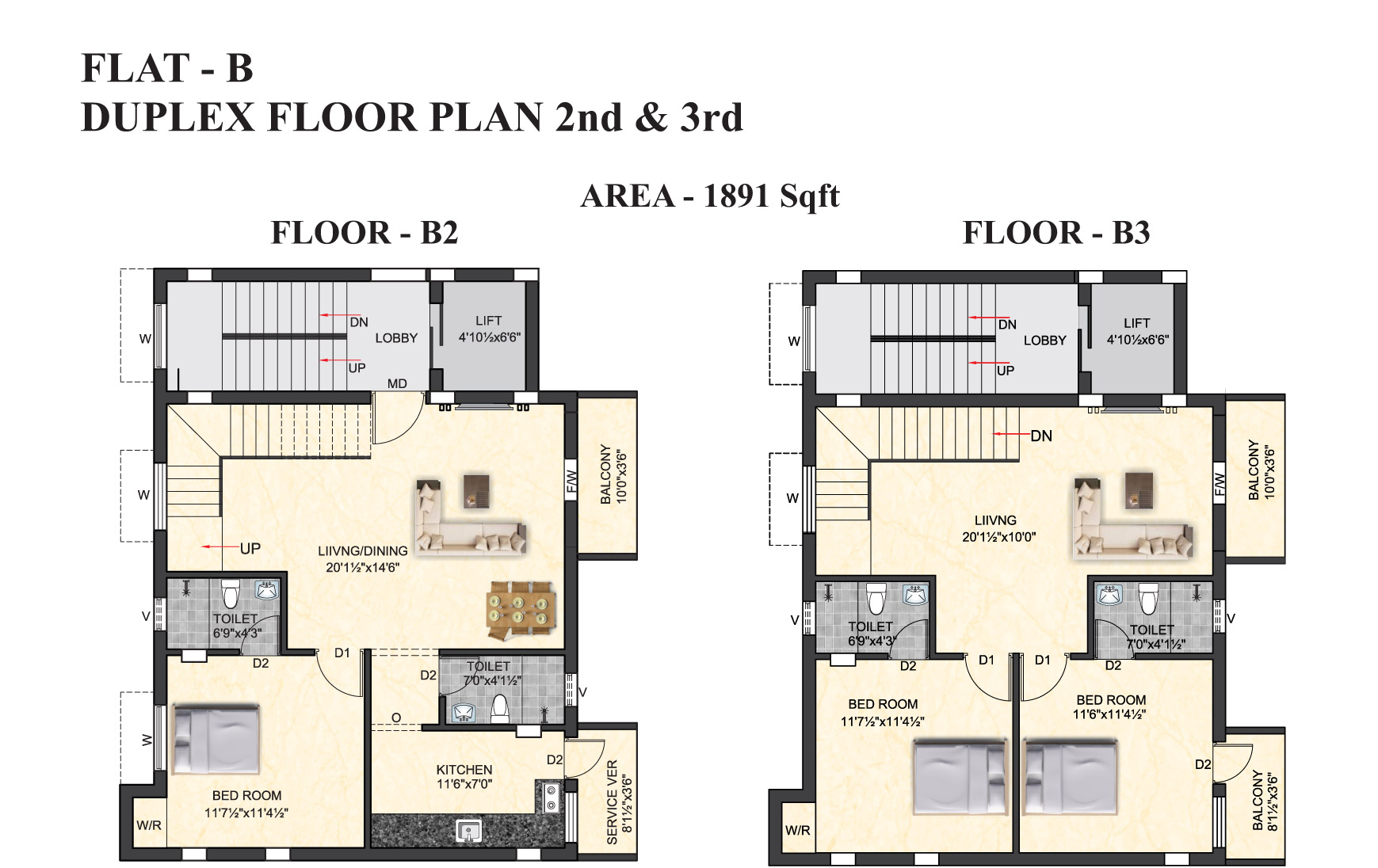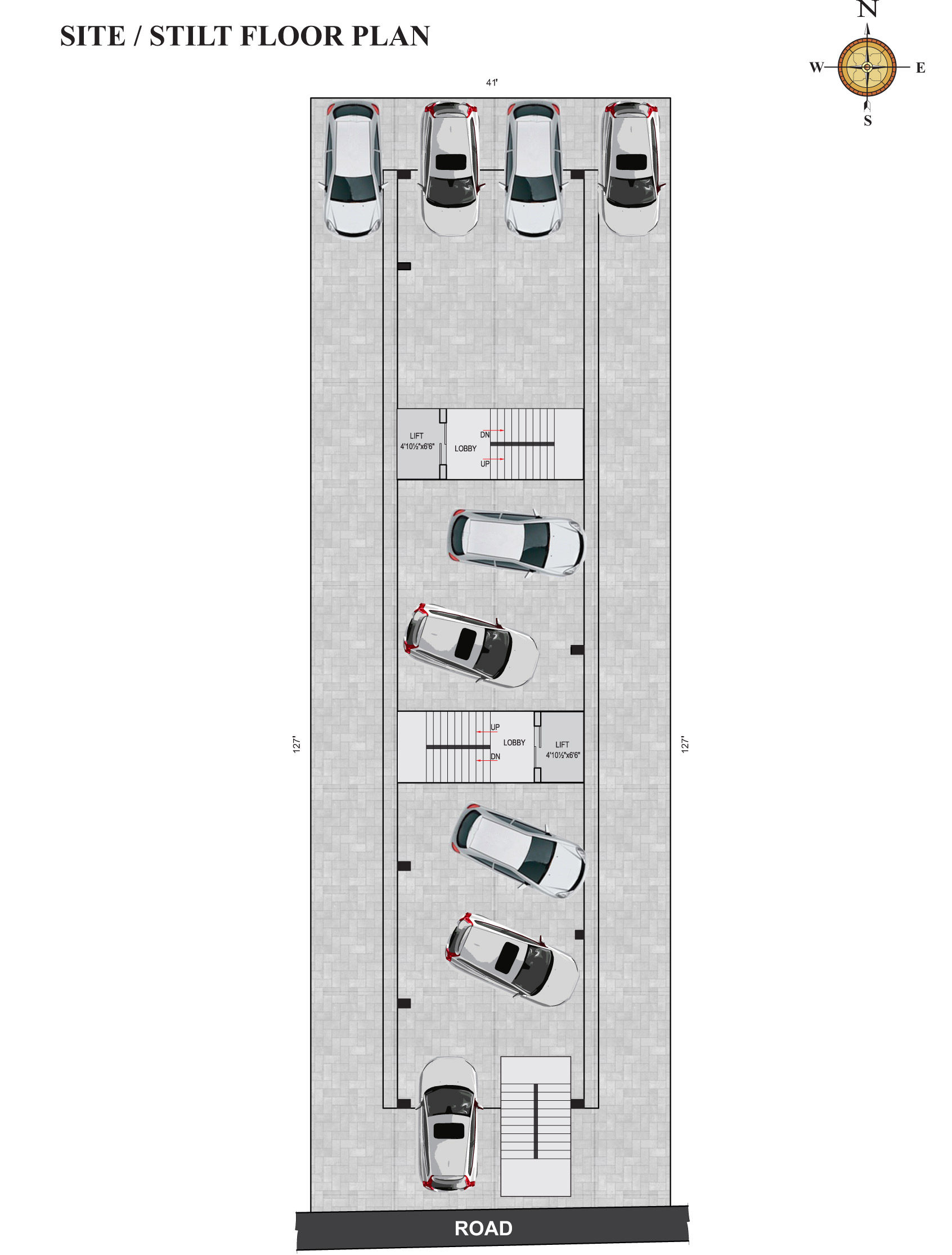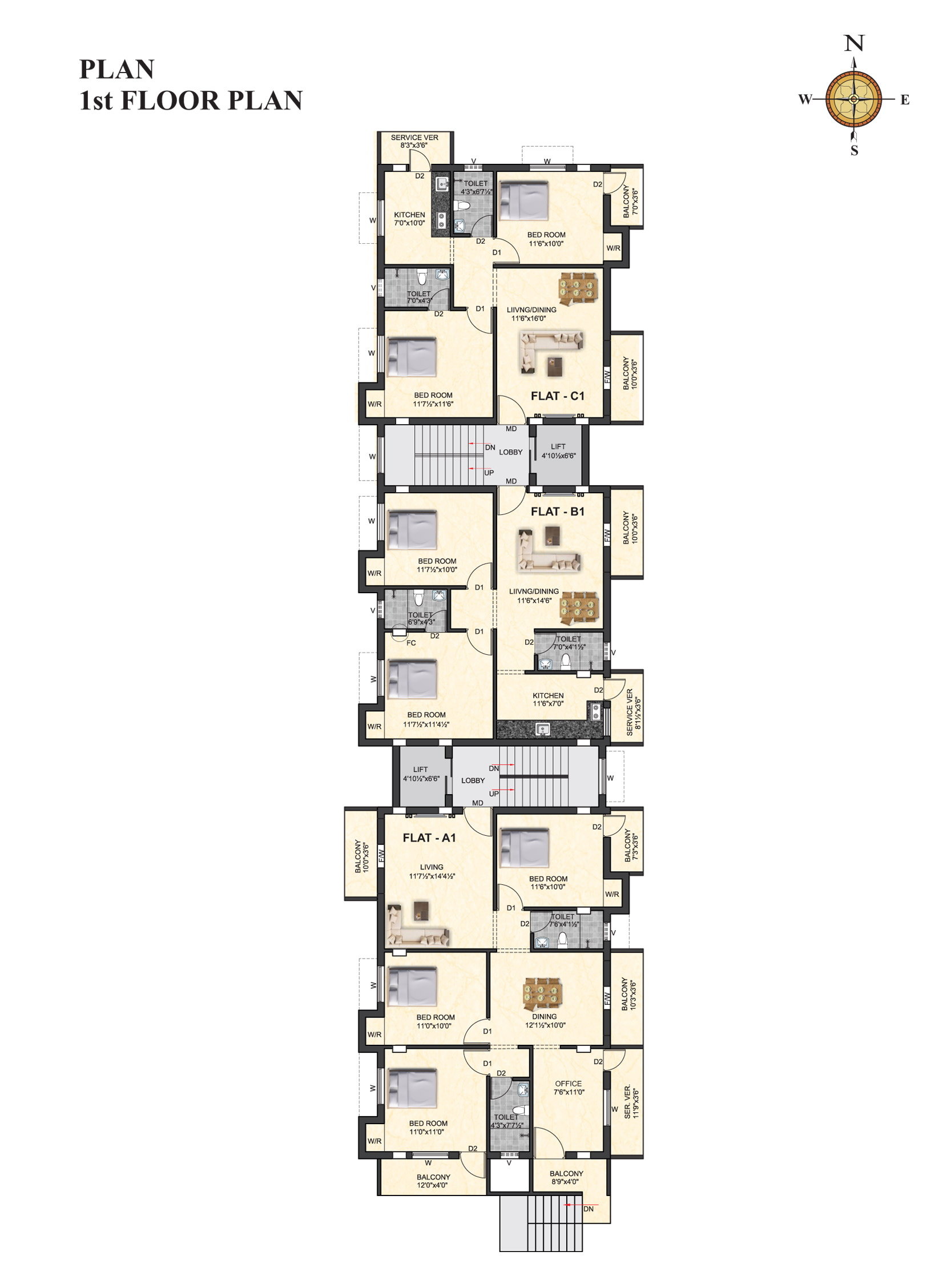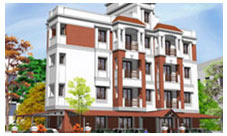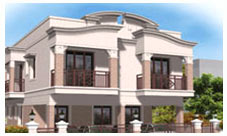| Projects Details : |
| STRUCTURE: |
 |
RCC Framed structure with brick masonry. |
|
| JOINERY : |
 |
Entry Door : Varnished Panel Door made of Teak wood |
 |
Internal Doors : HDF Boards painted. |
 |
Windows : Teak Wood Frames and Glazed Shutters. |
|
| ROOM FLOORING TILES : |
 |
2' X 2' Vitrified flooring tile for living, dining, bedroom & Kitchen -So many or equivalent. |
|
| TOILET TILES: |
 |
12” X 12” Antiskid ceramic flooring tiles &Wall tiles 14“ x 10” ceramic tiles up to 7’High. |
|
| KITCHEN TILES : : |
 |
Granite counter with half nosing for kitchen 14“ x 10” ceramic tiles (3' above counter) Stainless Steel sink (24” x 18”). |
|
| COMMON AREA TILES : |
 |
Granite for staircase area. |
|
| PLUMBING & SANITARY – BATHROOMS : |
 |
White colour E.W.C.& Wash Basin Kohler/Parryware or Equivalent Hot/ Cold Plumbing. Tap Fittings- Kohler/Jaguar
or Equivalent. |
|
| PAINTING : |
 |
UPutty with Asian paint for interior walls (Asian, Berger or equivalent) Enamel painting for MS Grills. Exterior walls |
 |
painted with weather shield paints (Asian, Berger or equivalent) Melamine matt finish for main Door. |
|
| GENERAL : |
 |
Lift with ARD, Underground water sump, Common over head tank, Well, Compound walls with appropriate gates,
Common pumps and lighting where required. |
|
| |
| LEGAL DISCLAIMER : Any PICTURE/PLAN/MESSAGE/OPINION communicated in this BROCHURE/MATERIAL will not be legally binding upon us. It is therefore necessary for the RECEIVER OF THIS MATERIAL/BUYER to get the SAME/CORRECTED MATERIAL signed between agreed upon in the presence of the two witnesses or a notary public. Only the Signed CONTRACT/CORRECTED MATERIAL will be legally binding upon us. |
| |
