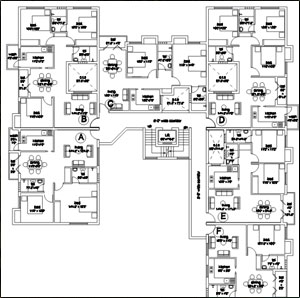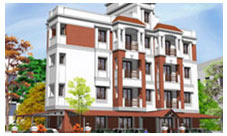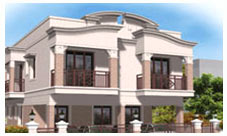- Building View
- Availability / Cost
- Location
- Plan
- Specifications
| View - 1 |
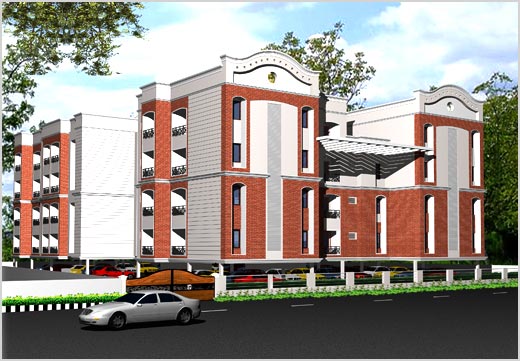 |
| View - 2 |
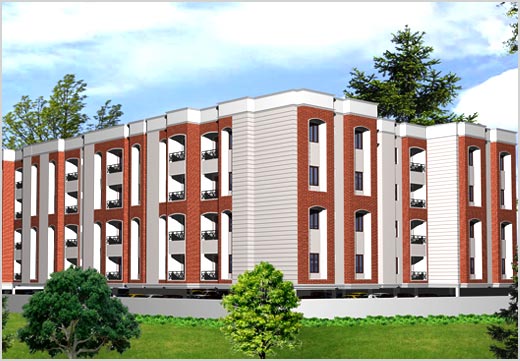 |
| Availability : Rate Per Sqft Rs 4,500/- | |||||||||||||||||||||||||||||||||||||||||
|
|||||||||||||||||||||||||||||||||||||||||
| Other Charges: | |||||||||||||||||||||||||||||||||||||||||
| Rs. 150/- per sft. towards TNEB deposits, cable charges, sales tax & miscellaneous tax. | |||||||||||||||||||||||||||||||||||||||||
| 40% in 30 Days | |||||||||||||||||||||||||||||||||||||||||
| Covered car park - Rs. 2,00,000/- | |||||||||||||||||||||||||||||||||||||||||
| Open Reserved car park - Rs. 1,50,000/- | |||||||||||||||||||||||||||||||||||||||||
| Piped cooking gas - Rs. 30,000/- | |||||||||||||||||||||||||||||||||||||||||
| Documentation charges - Rs. 35000/- | |||||||||||||||||||||||||||||||||||||||||
| Corpus Fund (Life time deposit) - Rs. 75,000/ | |||||||||||||||||||||||||||||||||||||||||
| Maintenance charges for 24 months | |||||||||||||||||||||||||||||||||||||||||
| Payment Terms: | |||||||||||||||||||||||||||||||||||||||||
| 20% on booking | |||||||||||||||||||||||||||||||||||||||||
| 40% in 30 Days | |||||||||||||||||||||||||||||||||||||||||
| Balance in 4 instalments | |||||||||||||||||||||||||||||||||||||||||
| 13% on completion of Roof | |||||||||||||||||||||||||||||||||||||||||
| 13% on completion of Brick | |||||||||||||||||||||||||||||||||||||||||
| 13% on completion of Plastering | |||||||||||||||||||||||||||||||||||||||||
| 1% on Handing Over | |||||||||||||||||||||||||||||||||||||||||
| Note: The Price Mentioned does not include EB, Metro & Taxes Registration charges wil be 9% in Guideline Value. |
|||||||||||||||||||||||||||||||||||||||||
| Location : Prosperous Sunshine |
| Near Venkateshwara High School, Athipet, Ambattur (Opp India land), Chennai.. |
| Plan/Area Details : | |||
|
| Projects Details : Prosperous Sunshine | ||||||||||||||||||||||||||
| Special Features : | ||||||||||||||||||||||||||
|
||||||||||||||||||||||||||
| Structure : | ||||||||||||||||||||||||||
|
||||||||||||||||||||||||||
| Flooring : | ||||||||||||||||||||||||||
|
||||||||||||||||||||||||||
| Joinery : | ||||||||||||||||||||||||||
|
||||||||||||||||||||||||||
| Kitchen : | ||||||||||||||||||||||||||
|
||||||||||||||||||||||||||
| Bed Room : | ||||||||||||||||||||||||||
|
||||||||||||||||||||||||||
| Bath Rooms : | ||||||||||||||||||||||||||
|
||||||||||||||||||||||||||
| Genral : | ||||||||||||||||||||||||||
|
